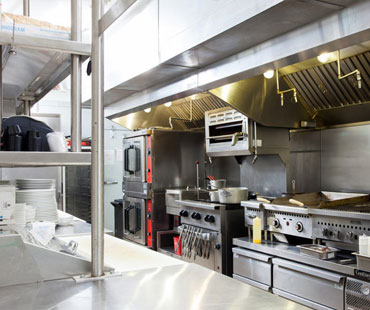Call Us
+91- 9910135185
Commercial Kitchen Design
A commercial kitchen is the back bone of the food service industry, and a professional design is the foundation of any commercial kitchen project. Area and organization, rules and regulation, budget and cost all play a vast role when designing a commercial kitchen. Commercial kitchen with organized layouts that are modish, including all of the restaurant equipment that
chefs need exactly where they require, are key to a successful restaurant’s business.New technology such as fresh air system and stainless steel kitchen display systems that help kitchen operation and workflows.
There are many factors to consider to setup kitchen. No two restaurant kitchen design with different business model are the same, especially between different commercial kitchen types - restaurant kitchen, take away kitchen,industrial base kitchen,fine dining restaurant kitchen, bakery kitchen etc.
However, there are certain factors that should consider at commercial kitchen setup time.
Here are the top ten factors
- Simplicity
- Pliability & space efficiency
- Air ventilation system
- Regular maintenance
- Kitchen workflow design
- Supervision & training of staff
- Food sanitization & food safety guidelines
- Energy efficiency and power backup
- Commercial kitchen equipment
- Innovative Technology-should also be modular, flexible, and easy to use.
Our commercial kitchen consultant's team can help you to set up a customized commercial kitchen that fufill the required standards of efficiency, variety and compliance. Our aim is to ensure that the design and layouts of your commercial kitchen incorporates your best practices, increases productivity all with your scale of growth in mind. Our kitchen design process always contain various equipment options which are most suitable for your commercial kithen.
Design Scope Includes :
- Detailed Kitchen Planning & Drawing
- Electrical & Plumbing Details
- MEP & HVAC Detailed Drawings
- 2D Kitchen Design Drawings
- 3D Kitchen Design Walk Through
- BOQ of kitchen Equipments with all Technical Specifications
Have Questions?
If you have any querry related to commercial kitchen planning and choosing the proper commercial kitchen equipment or wish to learn more about our services of kitchen planning & consulting, interact with us by filling out our contact form.





